You have no items in your shopping cart.
Rollawaycontainer.com srl
Via Luigi Cadorna, 56 - 58
30020 Fossalta di Piave - Venezia (Italia)
Tel. +39 421 67358
Fax +39 421 306462
[email protected]
This website uses cookies to improve users' browsing experience and to gather information on their use of the website. We also use third-party profiling cookies to send advertising messages in line with user preferences. You can learn more and manage your choice at any time by visiting our cookies policy.

| Code | Ext. dimensions mm LxWxH | Swing doors mm LxH | Collection volume lt | Weight kg | Handling |
| MC00153 | 3130X2130X2520 | 1890x2000 | 700 | 670 | Forklift |
| MC00154 | 4130X2130X2520 | 1890x2000 | 950 | 865 | Forklift |
| MC00155 | 5130X2130X2520 | 1890x2000 | 1180 | 1010 | Forklift |
| MC00156 | 6130X2130X2520 | 1890x2000 | 1400 | 1180 | Forklift |
| MC00157 | 7130X2130X2520 | 1890x2000 | 1650 | 1340 | Forklift |
| Common features to all codes | |||||
| Standard | Structure complete with collection tank in galvanized carbon steel sheet 2.00 mm thick; 2 aluminum grids with fixed blades + insect net to ensure ventilation equal to 1/30 of the area on the plan (in accordance with Ministerial Decree 18/05/95); predisposition for fixing to the ground with dowels (fixing by and at the user's expense); continuous slides of 80 mm for support; removable hot-galvanized grating floor (fixed with butterflies to be unscrewed) mesh 34x76 mm plate 25x2 mm - load capacity 600 kg / m2; walls and doors in polyurethane insulated panels 50 mm thick, fire reaction class F and fire resistance NPD; roof in ribbed panels insulated in polyurethane thickness 40 mm (+40 mm Greek) fire reaction class F and fire resistance NPD; double leaf door in pre-painted aluminum profile RAL 9010; skids, tub, downspouts and profiles painted in RAL 9002; gutter and downspouts. | ||||
| Accessories | Access ramp, shelving, handling with crane, non-Atex lighting system, non-Atex air conditioning system, non-Atex suction / ventilation system | ||||
| Provided | Assembled | ||||
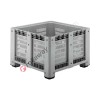
Vented plastic pallet box 1130 x 1130 H 760 heavy 660 litres
From €123.00 (ex. VAT)
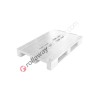
HDPE heavy closed plastic pallets for industry and food use 800 x 1200 mm
From €45.60 (ex. VAT)
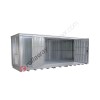
Modulcontainer open space in steel with spill pallet and swing doors group size 2
From €3,736.20 (ex. VAT)
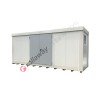
Modulcontainer open space with EI/REI120 certified panels, spill pallet and swing doors
From €7,005.05 (ex. VAT)
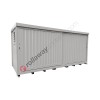
Modulcontainer open space in steel with spill pallet and sliding doors group size 2
From €4,647.50 (ex. VAT)
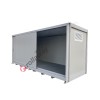
Modulcontainer open space with polyurethane insulated panels, spill pallet and sliding doors
From €6,583.85 (ex. VAT)

Plastic bins
Security and environment
Bins
Bunded pallets in polyethylene or steel
Drum dispensing and supports
Metal sheds, portacabins and shipping containers, portable toilets
Metal shelving for the storage of drums, IBC and containers
Gas bottle storage depots and cabinets
Safety barriers and jersey barriers

Shop fittings and workshop storage

Trucks and warehouse trolleys

Metal containers
Steel containers and laundry trolleys
Wire containers
Dumping bins and tipping skips
Sheet metal industrial containers
Mesh industrial containers
Drop bottom skips and bins
Open fronted metal containers
Metal storage boxes and bins
Crane boat skips and concrete buckets for building
Site boxes for tools

Insulated containers

Packaging and shipping supplies

Pallets

Wheels and castors

Lifting equipment and loading

Machine tools and processing machinery

Power tools and hand tools
Tool sets and assortments
Tool kits in cases and boxes
Wrenches and spanners
Screwdrivers
Male-end wrenches
Bits and bit holders
Sockets and accessories
Torque wrenches and multipliers
Pliers, wire cutters and nippers
Drills, impact drivers and pneumatic tools
Punches, drift, pin and centre punches
Car jacks, car and motorcycle lifters
Car battery chargers and starters
Cable reels and hose reels

Vented plastic pallet box 1130 x 1130 H 760 heavy 660 litres
From €123.00 (ex. VAT)

HDPE heavy closed plastic pallets for industry and food use 800 x 1200 mm
From €45.60 (ex. VAT)


































Rollawaycontainer.com srl
Via Luigi Cadorna, 56 - 58
30020 Fossalta di Piave - Venezia (Italia)
Tel. +39 421 67358
Fax +39 421 306462
[email protected]
Copyright © 2014 - Rollawaycontainer.com srl - CF/N.Iscr.Reg Imp VE/PI 03394420271 - REA n° 304615
Cap. Soc. 20.000 € i.v. - E-mail: [email protected]
