You have no items in your shopping cart.
Rollawaycontainer.com srl
Via Luigi Cadorna, 56 - 58
30020 Fossalta di Piave - Venezia (Italia)
Tel. +39 421 67358
Fax +39 421 306462
[email protected]
This website uses cookies to improve users' browsing experience and to gather information on their use of the website. We also use third-party profiling cookies to send advertising messages in line with user preferences. You can learn more and manage your choice at any time by visiting our cookies policy.

| Code | Model | External dimensions LxWxH mm | Weight kg |
| MP00001 | assembled | 2050x2050x2390 | n.a. |
| MP00002 | assembled | 3000x2050x2390 | 600 |
| MP00003 | assembled | 3000x2050x2390 | n.a. |
| MP00004 | assembled | 4000x2050x2390 | 700 |
| Fixtures | 1 door LxH mm 900x2000, 1 sliding window LxH mm 900x980 on long side (only cod. MP00002 has the window on short side) | ||
| Capacity | 125 kg/sqm (evenly distributed) | ||
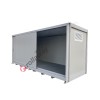
Modulcontainer open space with polyurethane insulated panels, spill pallet and sliding doors
From €6,583.85 (ex. VAT)
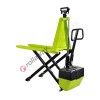
Electric high lift pallet truck with scale kg 1000 Pramac HX10E lifting 715 mm
From €3,675.75 (ex. VAT)
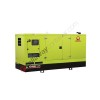
Diesel AVR generator Pramac 165000 VA three-phase electric start GSW165
From €29,523.00 (ex. VAT)
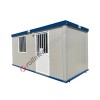
Portable office cabin with 40 mm thick walls stackable 1+1
From €5,616.00 (ex. VAT)
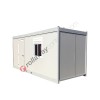
Portable office cabin with 40 or 60 mm thick walls stackable 1+3
From €7,979.40 (ex. VAT)
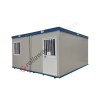
Portable office cabin with 50 mm thick walls jumbo size
From €6,162.00 (ex. VAT)
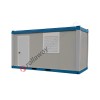
Portable office cabin with 50 mm thick walls stackable 1+1
From €7,351.80 (ex. VAT)

Plastic bins
Security and environment
Bins
Bunded pallets in polyethylene or steel
Drum dispensing and supports
Outside storage containers and cabients in steel and polyethylene
Metal shelving for the storage of drums, IBC and containers
Gas bottle storage depots and cabinets
Safety barriers and jersey barriers

Shop fittings and workshop storage

Trucks and warehouse trolleys

Metal containers
Steel containers and laundry trolleys
Wire containers
Dumping bins and tipping skips
Sheet metal industrial containers
Mesh industrial containers
Drop bottom skips and bins
Open fronted metal containers
Metal storage boxes and bins
Crane boat skips and concrete buckets for building
Site boxes for tools

Insulated containers

Packaging and shipping supplies

Pallets

Wheels and castors

Lifting equipment and loading

Machine tools and processing machinery

Power tools and hand tools
Tool sets and assortments
Tool kits in cases and boxes
Wrenches and spanners
Screwdrivers
Male-end wrenches
Bits and bit holders
Sockets and accessories
Torque wrenches and multipliers
Pliers, wire cutters and nippers
Drills, impact drivers and pneumatic tools
Punches, drift, pin and centre punches
Car jacks, car and motorcycle lifters
Car battery chargers and starters
Cable reels and hose reels

Modulcontainer open space with polyurethane insulated panels, spill pallet and sliding doors
From €6,583.85 (ex. VAT)

Electric high lift pallet truck with scale kg 1000 Pramac HX10E lifting 715 mm
From €3,675.75 (ex. VAT)

Diesel AVR generator Pramac 165000 VA three-phase electric start GSW165
From €29,523.00 (ex. VAT)


































Rollawaycontainer.com srl
Via Luigi Cadorna, 56 - 58
30020 Fossalta di Piave - Venezia (Italia)
Tel. +39 421 67358
Fax +39 421 306462
[email protected]
Copyright © 2014 - Rollawaycontainer.com srl - CF/N.Iscr.Reg Imp VE/PI 03394420271 - REA n° 304615
Cap. Soc. 20.000 € i.v. - E-mail: [email protected]
