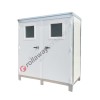You have no items in your shopping cart.
Rollawaycontainer.com srl
Via Luigi Cadorna, 56 - 58
30020 Fossalta di Piave - Venezia (Italia)
Tel. +39 421 67358
Fax +39 421 306462
[email protected]
This website uses cookies to improve users' browsing experience and to gather information on their use of the website. We also use third-party profiling cookies to send advertising messages in line with user preferences. You can learn more and manage your choice at any time by visiting our cookies policy.

| Code | Configuration | Ext. dimensions LxWxH mm | Door clear opening LxH mm | Window dim. LxH mm | Weight kg |
| MP00146 | 1 toilet and 1 sink | 1280x1280x2580 | n. 1 720x2060 | not present | 320 |
| MP00147 | 1 squat toilet and 1 sink | 1280x1280x2580 | n.1 720x2060 | not present | 320 |
| MP00148 | 2 toilets and 2 sinks | 2420x1280x2580 | n. 2 720x2060 | not present | 500 |
| MP00149 | 1 toilet , 1 squat toilet and 2 sinks | 2420x1280x2580 | n. 2 720x2060 | not present | 500 |
| MP00150 | 2 squat toilets and 2 sinks | 2420x1280x2580 | n. 2 720x2060 | not present | 500 |
| MP00151 | 1 toilet and 1 anteroom with sink | 1280x2420x2580 | n. 1 720x2060 n. 1 620x2060 |
n. 1 500x500 | 480 |
| MP00152 | 1 squat toilet and 1 anteroom with sink | 1280x2420x2580 | n. 1 720x2060 n. 1 620x2060 |
n. 1 500x500 | 480 |
| MP00153 | 2 toilets and 1 anteroom with sink | 2400x2420x2580 | n. 1 970x2060 n. 2 620x2060 |
n. 3 500x500 | 740 |
| MP00154 | 1 toilet , 1 squat toilet and 1 anteroom with sink | 2400x2420x2580 | n. 1 970x2060 n. 2 620x2060 |
N. 3 500x500 | 740 |
| MP00155 | 2 squat toilets and 1 anteroom with sink | 2400x2420x2580 | n. 1 970x2060 n. 2 620x2060 |
n. 3 500x500 | 740 |
| MP00156 | 2 toilets and 2 anterooms with sink | 2500x2420x2580 | n. 2 720x2060 n. 2 620x2060 |
n. 2 500x500 | 800 |
| MP00157 | 1 toilet, 1 squat toilet and 2 anterooms with sink | 2500x2420x2580 | n. 2 720x2060 n. 2 620x2060 |
n. 2 500x500 | 800 |
| MP00158 | 2 squat toilets and 2 anterooms with sink | 2500x2420x2580 | n. 2 720x2060 n. 2 620x2060 | n. 2 500x500 | 800 |
| Common features to all codes | |||||
| Structure | Assembled | ||||
| Handling | Crane | ||||
| Electrics | Yes | ||||
| The prefab toilet needs to be connected to (1) the water supply network or a clear water tank and (2) the sewage network or an imhoff septic/waste tank. | |||||
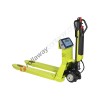
Power pallet truck with scale kg 1200 Pramac Agile
From €2,740.40 (ex. VAT)
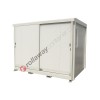
Modulcontainer for floor drums with EI/REI120 certified panels, spill pallet and sliding doors
From €7,302.10 (ex. VAT)
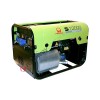
Petrol AVR generator Pramac with AMF connector 11900 VA single-phase electric start S12000
From €3,849.50 (ex. VAT)
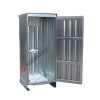
Prefab toilet in galvanised sheet metal
From €904.80 (ex. VAT)
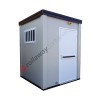
Prefab toilet for people with disabilities as per M.O. 5/7/1975
From €4,315.80 (ex. VAT)
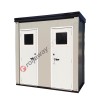
Prefab toilet with shower as per M.O. 5/7/1975
From €4,363.20 (ex. VAT)

Plastic bins
Security and environment
Bins
Bunded pallets in polyethylene or steel
Drum dispensing and supports
Outside storage containers and cabients in steel and polyethylene
Metal shelving for the storage of drums, IBC and containers
Gas bottle storage depots and cabinets
Safety barriers and jersey barriers

Shop fittings and workshop storage

Trucks and warehouse trolleys

Metal containers
Steel containers and laundry trolleys
Wire containers
Dumping bins and tipping skips
Sheet metal industrial containers
Mesh industrial containers
Drop bottom skips and bins
Open fronted metal containers
Metal storage boxes and bins
Crane boat skips and concrete buckets for building
Site boxes for tools

Insulated containers

Packaging and shipping supplies

Pallets

Wheels and castors

Lifting equipment and loading

Machine tools and processing machinery

Power tools and hand tools
Tool sets and assortments
Tool kits in cases and boxes
Wrenches and spanners
Screwdrivers
Male-end wrenches
Bits and bit holders
Sockets and accessories
Torque wrenches and multipliers
Pliers, wire cutters and nippers
Drills, impact drivers and pneumatic tools
Punches, drift, pin and centre punches
Car jacks, car and motorcycle lifters
Car battery chargers and starters
Cable reels and hose reels

Power pallet truck with scale kg 1200 Pramac Agile
From €2,740.40 (ex. VAT)

Modulcontainer for floor drums with EI/REI120 certified panels, spill pallet and sliding doors
From €7,302.10 (ex. VAT)

Petrol AVR generator Pramac with AMF connector 11900 VA single-phase electric start S12000
From €3,849.50 (ex. VAT)


































Rollawaycontainer.com srl
Via Luigi Cadorna, 56 - 58
30020 Fossalta di Piave - Venezia (Italia)
Tel. +39 421 67358
Fax +39 421 306462
[email protected]
Copyright © 2014 - Rollawaycontainer.com srl - CF/N.Iscr.Reg Imp VE/PI 03394420271 - REA n° 304615
Cap. Soc. 20.000 € i.v. - E-mail: [email protected]

