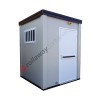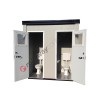You have no items in your shopping cart.
Rollawaycontainer.com srl
Via Luigi Cadorna, 56 - 58
30020 Fossalta di Piave - Venezia (Italia)
Tel. +39 421 67358
Fax +39 421 306462
[email protected]
| Code | Configuration | Ext. dim. LxWxH mm | Door clear opening LxH mm | Window dim. LxH mm | Weight kg |
| MP00159 | 1 toilet, 1 sink and 1 shower room | 2420x1280x2580 | n. 2 720x2060 | not present | 520 |
| MP00160 | 1 squat toilet, 1 sink and 1 shower room | 2420x1280x2580 | n. 2 720x2060 | not present | 520 |
| MP00161 | 1 toilet and 1 anteroom with sink and shower | 2420x2420x2580 | n. 1 970x2060 n. 1 620x2060 |
n. 2 500x500 | 740 |
| MP00162 | 1 squat toilet and 1 anteroom with sink and shower | 2420x2420x2580 | n. 1 970x2060 n. 1 620x2060 |
n. 2 500x500 | 740 |
| MP00163 | 2 toilets and 1 anteroom with sink and shower | 3080x2420x2580 | n. 1 970x2060 n. 2 620x2060 |
n. 2 500x500 n. 1 970x500 |
880 |
| MP00164 | 1 toilet, 1 squat toilet and 1 anteroom with sink and shower | 3080x2420x2580 | n. 1 970x2060 n. 2 620x2060 |
n. 2 500x500 n. 1 970x500 |
880 |
| MP00165 | 2 squat toilets and 1 anteroom with sink and shower | 3080x2420x2580 | n. 1 970x2060 n. 2 620x2060 |
n. 2 500x500 n. 1 970x500 |
880 |
| MP00166 | 1 toilet and 1 anteroom with sink and 2 showers | 3080x2420x2580 | n. 1 970x2060 n. 1 620x2060 |
n. 1 500x500 n. 1 970x500 |
840 |
| MP00167 | 1 turca e 1 anteroom con sink e 2 showers | 3080x2420x2580 | n. 1 970x2060 n. 1 620x2060 |
n. 1 500x500 n. 1 970x500 |
840 |
| MP00168 | 2 toilets and 1 anteroom with sink and 2 showers | 4080x2420x2580 | n. 1 970x2060 n. 2 620x2060 |
n. 1 970x500 n. 2 500x500 |
1070 |
| MP00169 | 1 toilet, 1 squat toilet and 1 anteroom with sink and 2 showers | 4080x2420x2580 | n. 1 970x2060 n. 2 620x2060 |
n. 1 970x500 n. 2 500x500 |
1070 |
| MP00170 | 2 squat toilets and 1 anteroom with sink and 2 showers | 4080x2420x2580 | n. 1 970x2060 n. 2 620x2060 |
n. 1 970x500 n. 2 500x500 |
1070 |
| MP00171 | 2 toilets and 1 anteroom with sink and 3 showers | 5080x2420x2580 | n. 1 970x2060 n. 2 620x2060 |
n. 1 970x500 n. 2 500x500 |
1240 |
| MP00172 | 1 toilet, 1 squat toilet and 1 anteroom with sink and 3 showers | 5080x2420x2580 | n. 1 970x2060 n. 2 620x2060 |
n. 1 970x500 n. 2 500x500 |
1240 |
| MP00173 | 2 turche e 1 anteroom con sink e 3 showers | 5080x2420x2580 | n. 1 970x2060 n. 2 620x2060 |
n. 1 970x500 n. 2 500x500 |
1240 |
| MP00174 | 3 toilets and 1 anteroom with sink and 2 showers | 5080x2420x2580 | n. 1 970x2060 n. 3 620x2060 |
n. 1 970x500 n. 3 500x500 |
1310 |
| MP00175 | 3 squat toilets and 1 anteroom with sink and 2 showers | 5080x2420x2580 | n. 1 970x2060 n. 3 620x2060 |
n. 1 970x500 n. 3 500x500 |
1310 |
| MP00176 | 4 toilets and 1 anteroom with sink and 2 showers | 6080x2420x2580 | n. 1 970x2060 n. 4 620x2060 |
n. 1 970x500 n. 4 500x500 |
1550 |
| MP00177 | 4 squat toilets and 1 anteroom with sink and 2 showers | 6080x2420x2580 | n. 1 970x2060 n. 4 620x2060 |
n. 1 970x500 n. 4 500x500 |
1550 |
| MP00178 | 2 toilets and 1 anteroom with sink and 4 showers | 6080x2420x2580 | n. 1 970x2060 n. 2 620x2060 |
n. 1 970x500 n. 2 500x500 |
1410 |
| MP00179 | 2 squat toilets and 1 anteroom with sink and 4 showers | 6080x2420x2580 | n. 1 970x2060 n. 2 620x2060 |
n. 1 970x500 n. 2 500x500 |
1410 |
| MP00180 | 3 toilets and 1 anteroom with sink and 3 showers | 6080x2420x2580 | n. 1 970x2060 n. 3 620x2060 |
n. 1 970x500 n. 3 500x500 |
1480 |
| MP00181 | 3 squat toilets and 1 anteroom with sink and 3 showers | 6080x2420x2580 | n. 1 970x2060 n. 3 620x2060 |
n. 1 970x500 n. 3 500x500 |
1480 |
| Common features to all codes | |||||
| Structure | Assembled | ||||
| Handling | Crane | ||||
| Electrics | Yes | ||||
| The prefab toilet needs to be connected to (1) the water supply network or a clear water tank and (2) the sewage network or an imhoff septic/waste tank. | |||||

Prefab toilet for people with disabilities as per M.O. 5/7/1975
From €4,404.00 (ex. VAT)

Prefab toilet as per M.O. 5/7/1975
From €2,472.00 (ex. VAT)

































